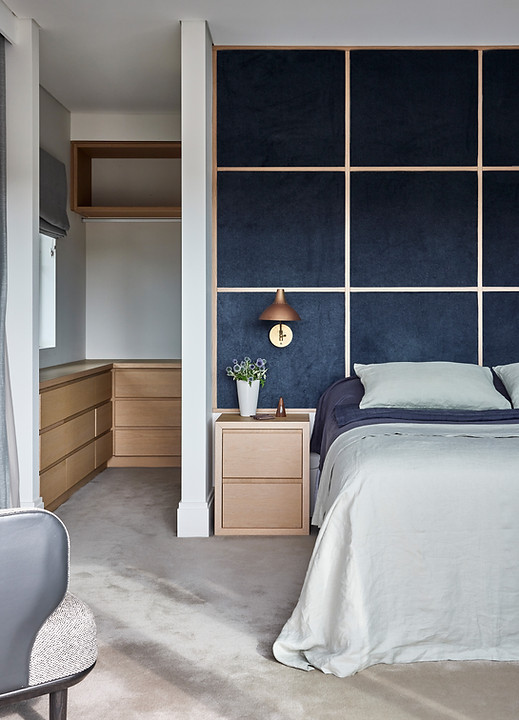If you're looking to renovate or discuss a new build, we'd love to hear from you. We can arrange a time to meet on-site which will give you a chance to show us the space and discuss aspirations, scope of works & budget.

Following our consultation and site-meeting, we will create a customised project proposal for your consideration. We will tailor the proposal to your project needs and outline your brief and scope of work as well as the required stages and corresponding design fees to deliver your project.
Each project is unique, and as such, we will always tailor our design process accordingly to suit your scope. A customised combination of the following stages will make up the steps in your design journey, so scroll through to get a better understanding of what might be involved for your project.
STAGE 1 : PLANNING & CONCEPTUAL DESIGN
Following the confirmation of appointment, we will delve into the planning phase for your project where we will analyse the site and the site requirements. This involves a comprehensive site measure and photo documentation of all relevant areas.
From here, we will produce sketch plans incorporating all findings and recommendations, and work to establish a strong concept for your project. This will enable you to see, feel and understand the project we are wanting to create with you. To help you to visualise what we are proposing, we explore materials and finishes for you to touch, along with floor plans, 3D sketches and supporting conceptual imagery.
Design review meetings will take place to discuss and refine the design direction for your project.
STAGE 2 : DESIGN DEVELOPMENT
Once the conceptual design has been approved, we’ll work with you to identify all fittings, fixtures and finishes to be incorporated into your project.
These may include:
- Kitchen appliances, sinks and tapware
- Bathroom fittings and fixtures including tapware, basins and bathtub
- Benchtop and cabinet finishes
- Wall, floor and ceiling finishes
- Decorative lighting
These selections will be documented with full specifications and trade pricing incorporated, in preparation for tender.
STAGE 3 : DOCUMENTATION
This is a significant and satisfying part of the design process where we see all aspects of the design pulled together into a comprehensive and technical package of drawings, allowing us to communicate our design intent to builders.
Once we have completed a full set of documentation drawings, we’ll arrange a time to meet with you to present and discuss drawings and make any necessary adjustments. This forms the ‘For Tender’ package, which is then sent out to the selected builders for costing. We will also arrange site visits to review and discuss proposed works with builders.
STAGE 4 : CONSTRUCTION ADMINISTRATION
We are here to assist you with our recommendations following the tender results. After final sign off on the documentation package and builder costing, a builder will be selected to complete the work and contracts are signed. The ‘For Construction’ documentation set is also distributed.
Our role during the construction phase of your project is to project manage from demolition right through to defects. We will facilitate regular site meetings to inspect works for quality and design intent and check all shop drawings for approval.
Throughout the construction phase, we are available to service any queries and will liaise regularly with contractors and subcontractors, ensuring that the design is being executed to the highest standard.
STAGE 5 : INTERIOR DECORATION
We curate and procure furniture, art and styling pieces to ensure our client homes feel harmonious and balanced.
With our extensive network of manufacturers, importers and local wholesalers, we work with our clients to source all furniture, decorative lighting, rugs, accessories and artwork. Our strong industry relationships also allow us to access competitive trade pricing which we pass directly on to our clients.
During the decoration process, our team will piece together comprehensive furniture layouts, combined with supporting mood boards and pricing to convey our recommendations for your selections.
Once all furniture selections have been confirmed and ordered, each piece is allocated a furniture code for easy placement on-site at time of delivery. We will also carry out quality control of all orders and implement perfect placement and final styling of all items on-site.


